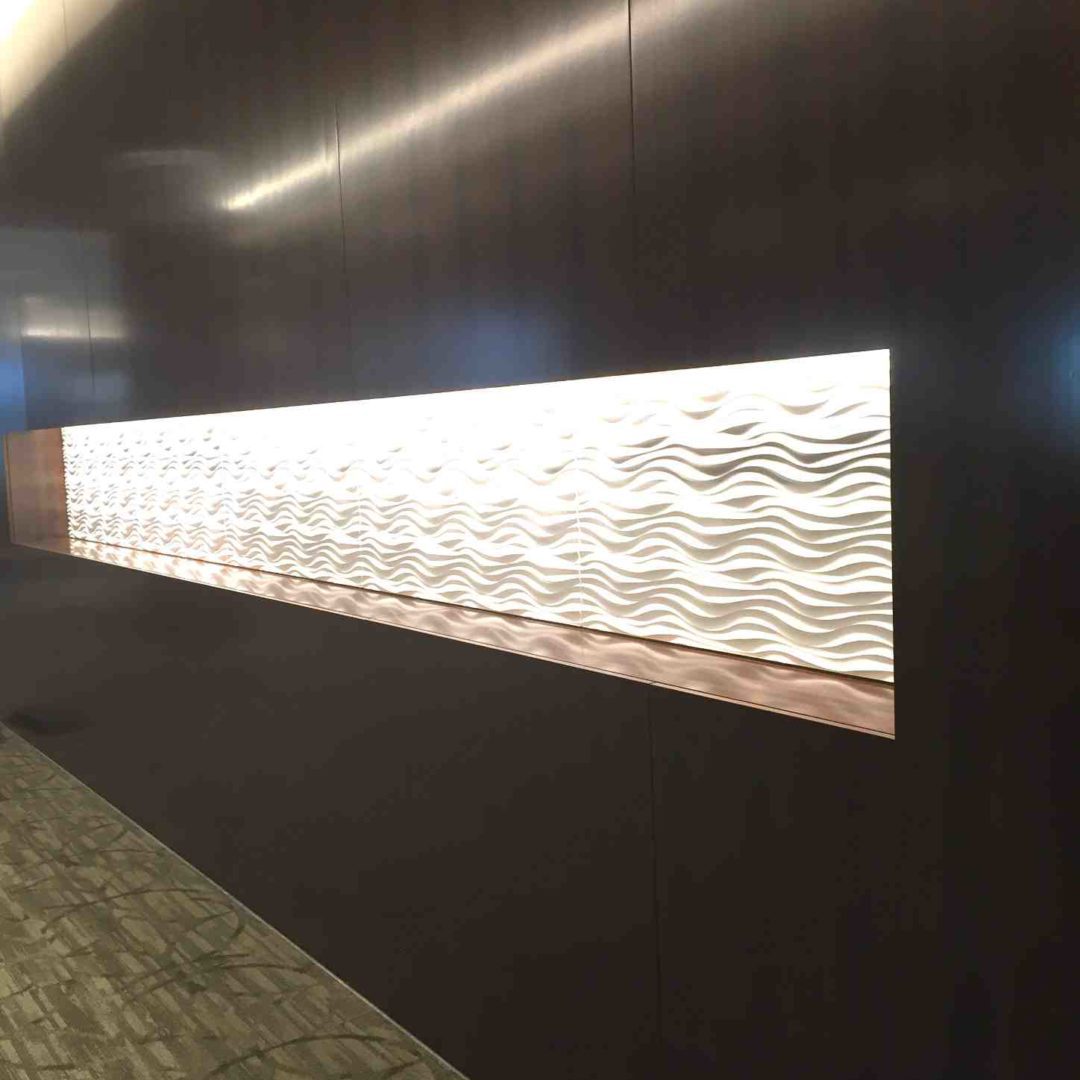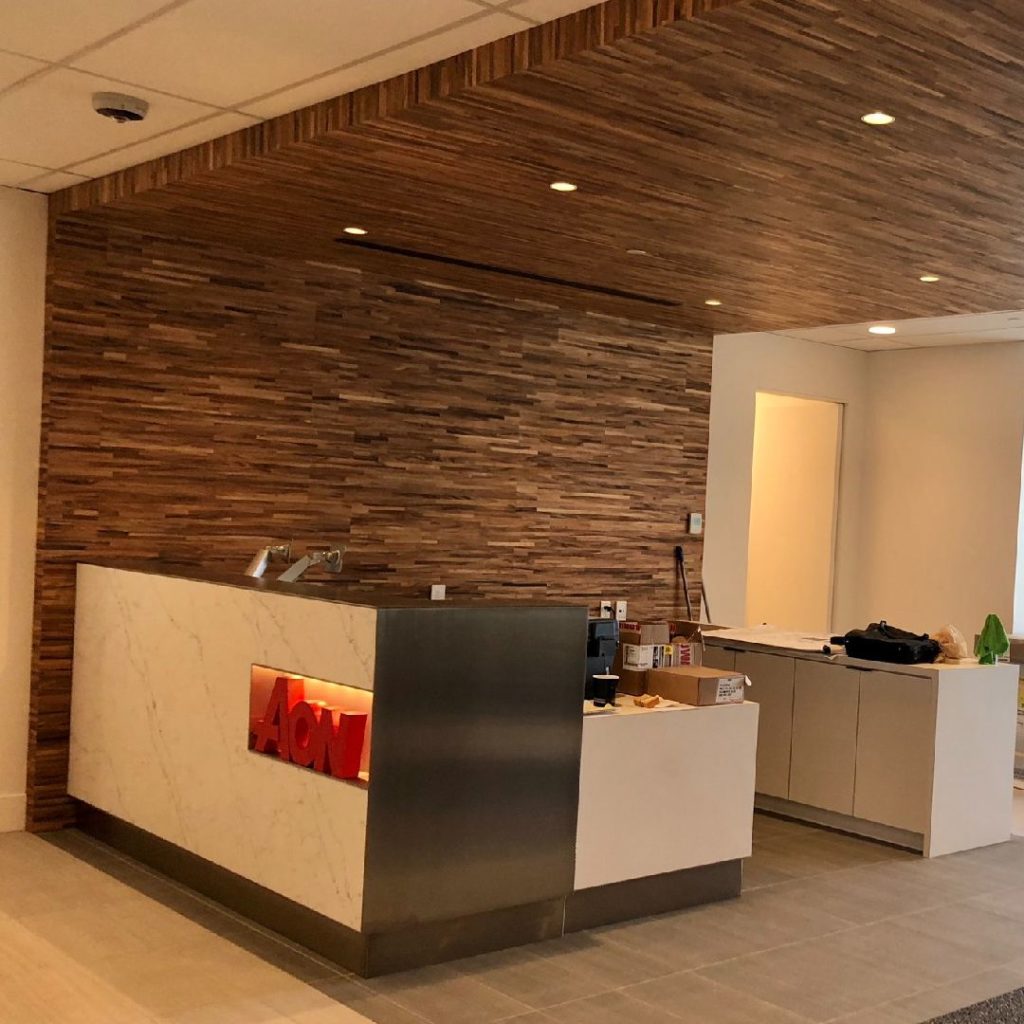The interior and architectural design will make you feel better. We combine every piece, material, color, and design to create a unique environment with avant-garde trends for your wellness and the satisfaction of your spaces.
Our architectural designers will plan, research, and coordinate your projects to create healthy spaces that transmit your essence and lifestyle running in harmony. We merge the functionality, illumination, proportions, and materials with the right balance you’re looking for to enhance your comfort and build an environment highly visually attractive.



